Conway, SC 29526
- 4Beds
- 1Full Baths
- 1Half Baths
- 1,450SqFt
- 1920Year Built
- 0.25Acres
- MLS# 1920365
- Residential
- Detached
- Sold
- Approx Time on Market7 months, 23 days
- AreaConway Central Between 501& 9th Ave / South of 501
- CountyHorry
- Subdivision Not within a Subdivision
Overview
Location, Location, Location!!!! This rare find 4 bedroom, 1 and a half bath is located in the heart of Conway. Walking distance to nearby schools, historic downtown Conway and all the amenities you could want. From quaint shops, local restaurants, the famous Riverwalk, and festivals galore are just some of the activities at your fingertips. This diamond in the rough two story home has lots of possibility. Built in the early 1900s this home has certainly stood the test of time and is ready to make some new memories. Boasting a split floorplan and ample room sizes this home sits on a 1/4 acre lot with plenty of green space for outdoor living. On the main level of the home is two bedrooms, living room, kitchen, center foyer with large walk in closet, full bath and two laundry rooms where one can be converted into a 2nd main level bath. Up the stairs to the second floor you half two bedrooms and a half bath. This property is also equipped with natural gas. In the rear of the home a native grapevine blooms the sweetest grapes you can imagine complete with wired utility shop and one car garage. Whether sitting on the full length front porch sipping sweet tea in the afternoon sun or taking a stroll around the neighborhood, a little love and TLC, this property is sure to check off many boxes. Schedule a private showing today!
Sale Info
Listing Date: 09-20-2019
Sold Date: 05-14-2020
Aprox Days on Market:
7 month(s), 23 day(s)
Listing Sold:
5 Year(s), 3 month(s), 13 day(s) ago
Asking Price: $99,900
Selling Price: $61,000
Price Difference:
Reduced By $18,900
Agriculture / Farm
Grazing Permits Blm: ,No,
Horse: No
Grazing Permits Forest Service: ,No,
Other Structures: SecondGarage
Grazing Permits Private: ,No,
Irrigation Water Rights: ,No,
Farm Credit Service Incl: ,No,
Crops Included: ,No,
Association Fees / Info
Hoa Frequency: NotApplicable
Hoa: No
Bathroom Info
Total Baths: 2.00
Halfbaths: 1
Fullbaths: 1
Bedroom Info
Beds: 4
Building Info
New Construction: No
Levels: Two
Year Built: 1920
Mobile Home Remains: ,No,
Zoning: R1
Style: Traditional
Construction Materials: WoodFrame
Buyer Compensation
Exterior Features
Spa: No
Patio and Porch Features: FrontPorch
Foundation: Crawlspace
Exterior Features: HandicapAccessible, Storage
Financial
Lease Renewal Option: ,No,
Garage / Parking
Parking Capacity: 3
Garage: Yes
Carport: No
Parking Type: Detached, Garage, OneCarGarage
Open Parking: No
Attached Garage: No
Garage Spaces: 1
Green / Env Info
Interior Features
Fireplace: No
Laundry Features: WasherHookup
Furnished: Unfurnished
Interior Features: HandicapAccess, SplitBedrooms, BedroomonMainLevel, BreakfastArea, Workshop
Appliances: Range, Refrigerator, Dryer, Washer
Lot Info
Lease Considered: ,No,
Lease Assignable: ,No,
Acres: 0.25
Land Lease: No
Lot Description: CityLot, Rectangular
Misc
Pool Private: No
Offer Compensation
Other School Info
Property Info
County: Horry
View: No
Senior Community: No
Stipulation of Sale: None
Property Sub Type Additional: Detached
Property Attached: No
Rent Control: No
Construction: Resale
Room Info
Basement: ,No,
Basement: CrawlSpace
Sold Info
Sold Date: 2020-05-14T00:00:00
Sqft Info
Building Sqft: 1650
Living Area Source: Other
Sqft: 1450
Tax Info
Tax Legal Description: Burroughs St; 55 N Of 10t
Unit Info
Utilities / Hvac
Heating: Gas
Cooling: WallWindowUnits
Electric On Property: No
Cooling: Yes
Utilities Available: CableAvailable, ElectricityAvailable, NaturalGasAvailable, PhoneAvailable, SewerAvailable, WaterAvailable
Heating: Yes
Water Source: Public
Waterfront / Water
Waterfront: No
Directions
From Myrtle Beach: 501 to 9th avenue in Conway, make a right, make left onto burroughs street. 2nd House on right after stop sign. From Aynor: 501 to 9th avenue in Conway, make a right, make left onto burroughs street. 2nd House on right after stop sign.Courtesy of Eagle Realty


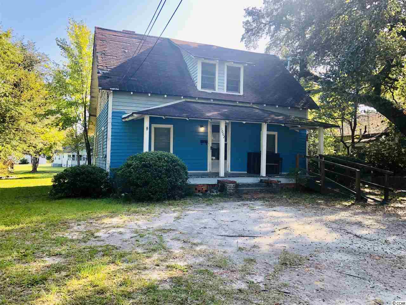
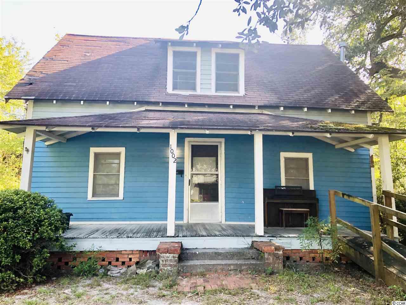
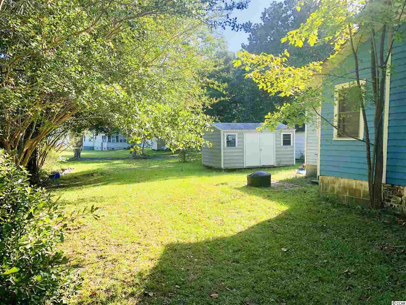
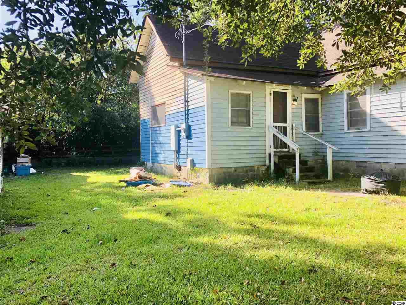
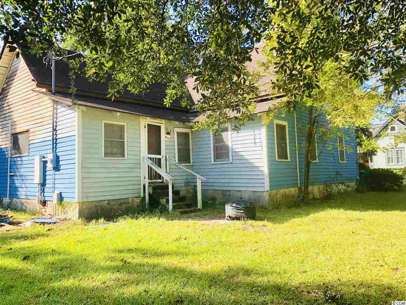
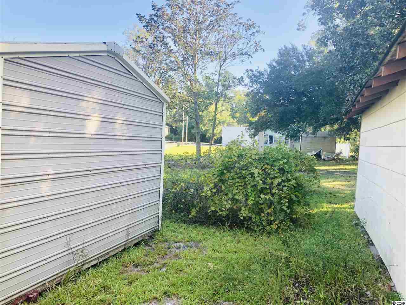
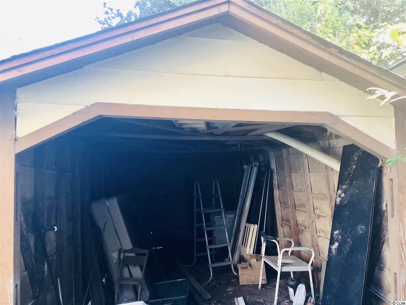
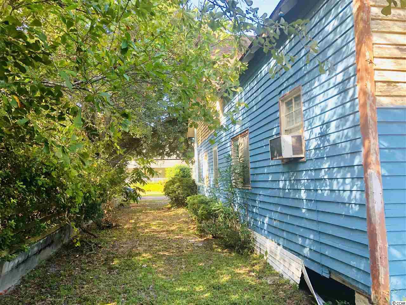
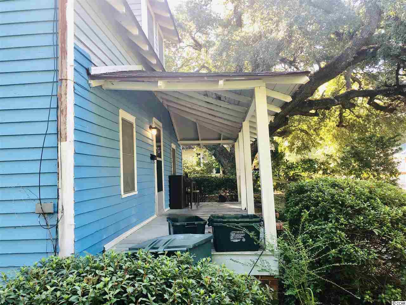
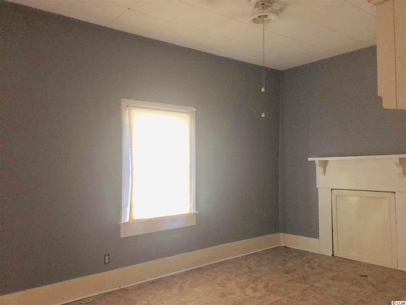
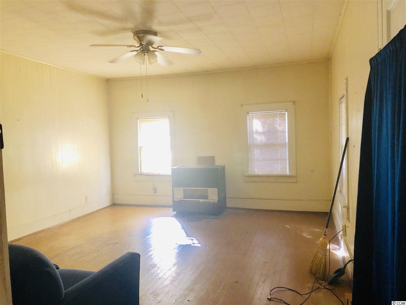
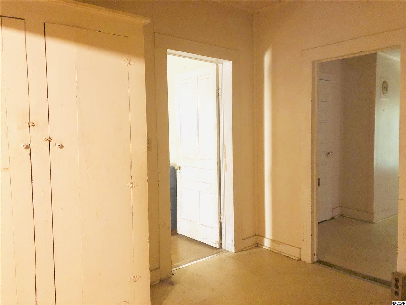
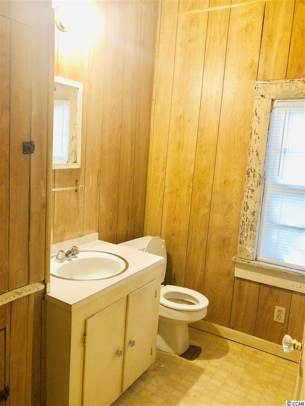
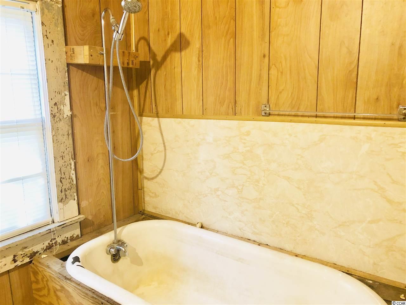
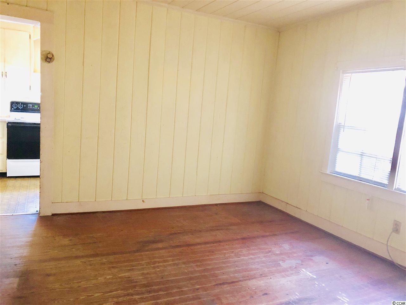
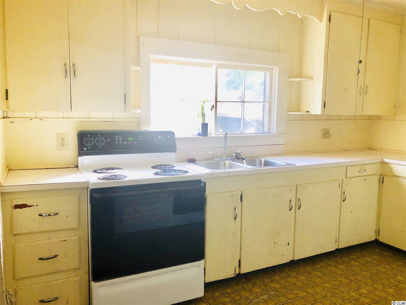
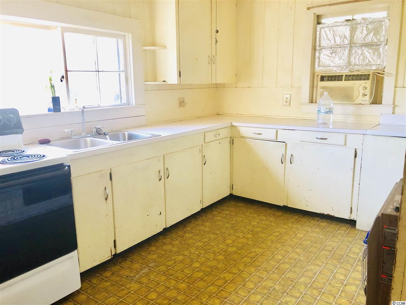
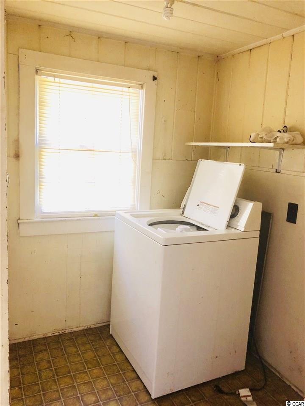
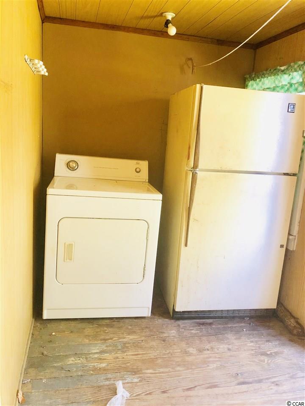
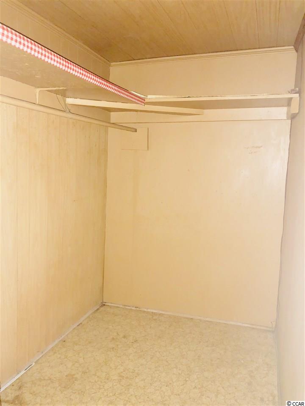
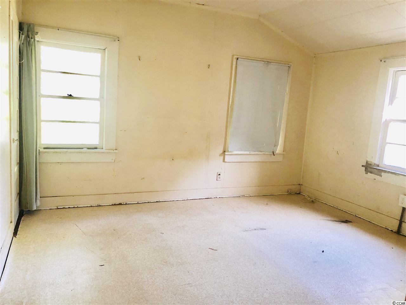
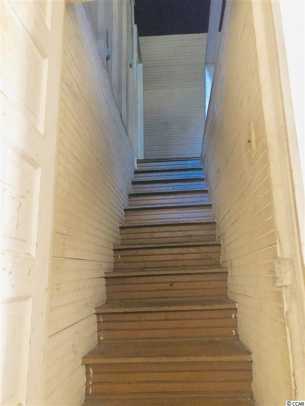
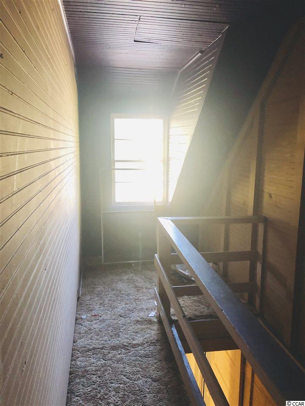
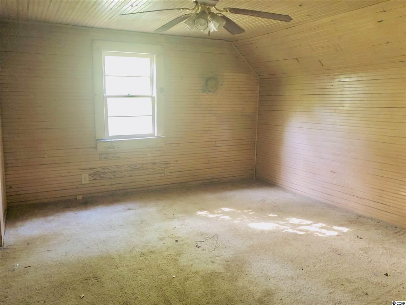
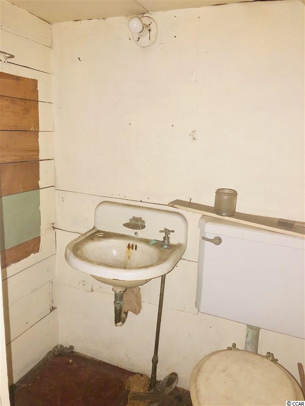
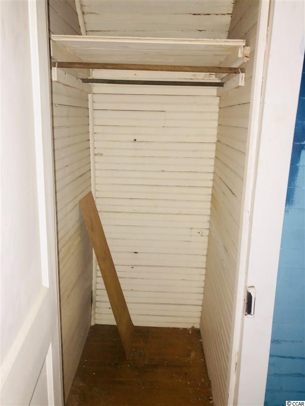
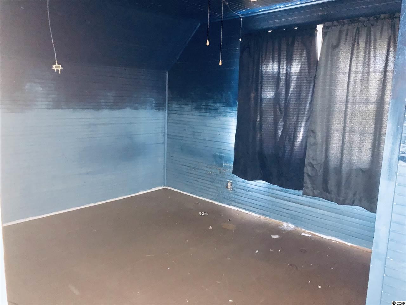
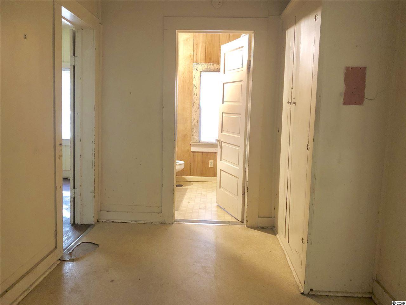
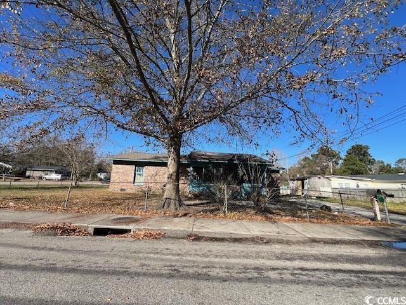
 MLS# 2400567
MLS# 2400567 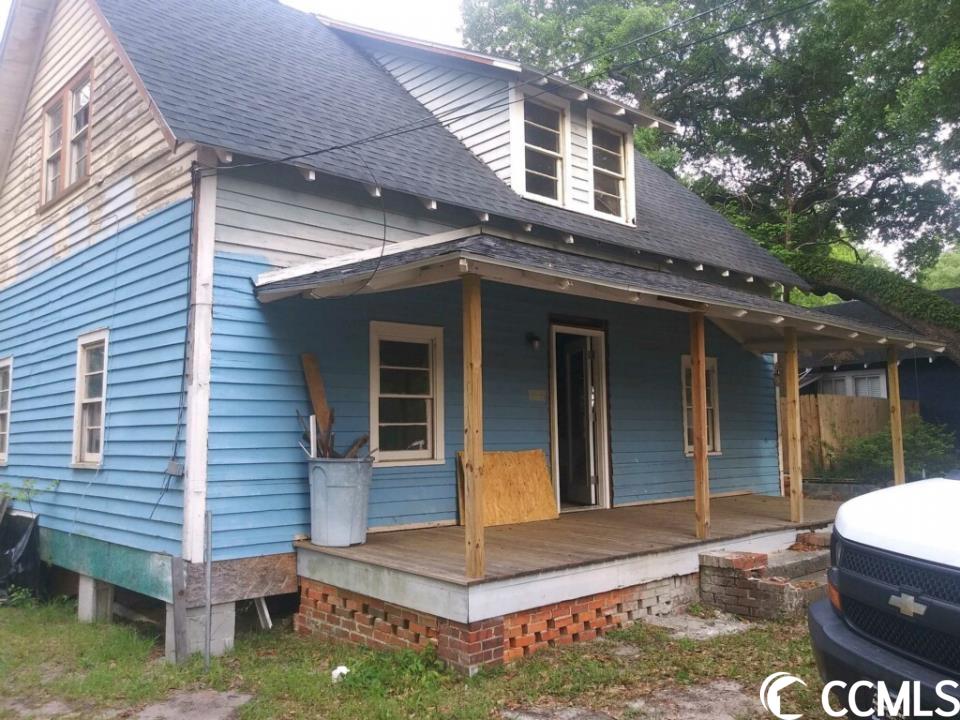
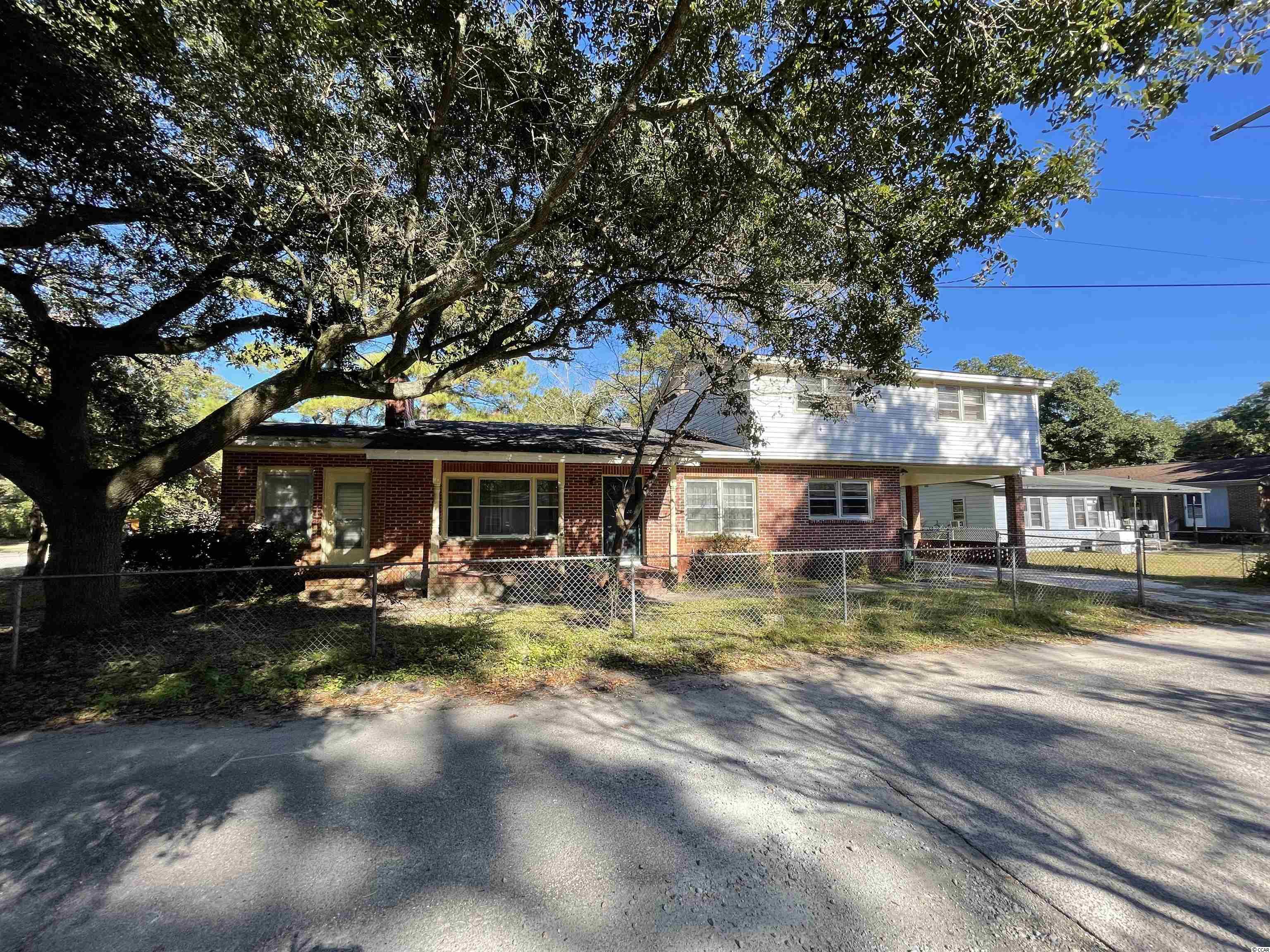
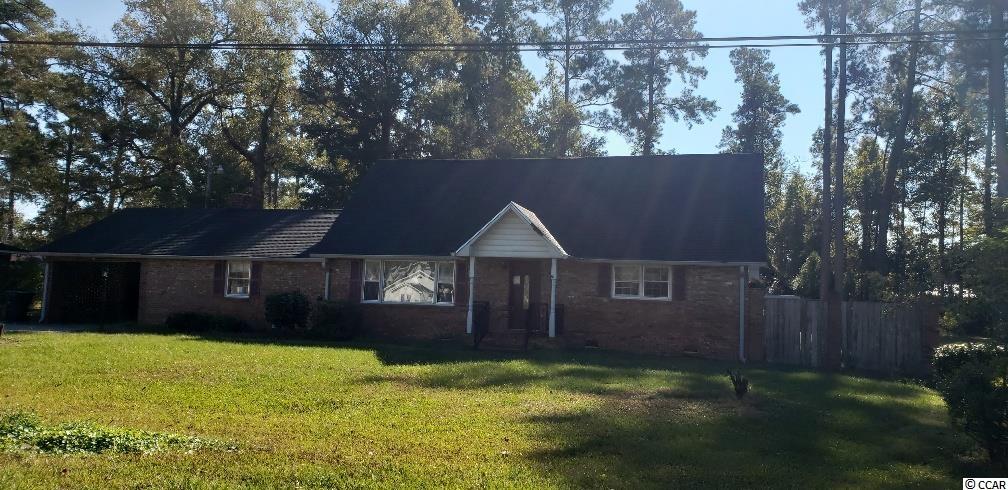
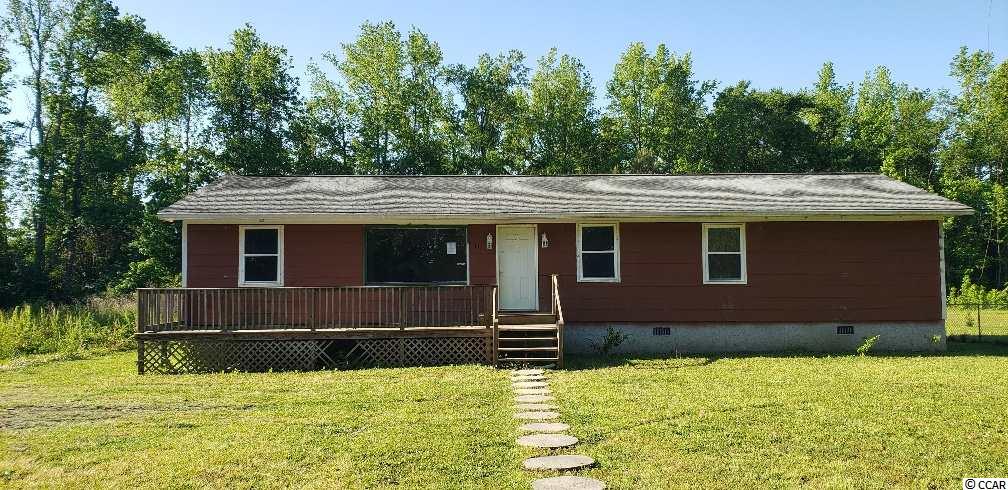
 Provided courtesy of © Copyright 2025 Coastal Carolinas Multiple Listing Service, Inc.®. Information Deemed Reliable but Not Guaranteed. © Copyright 2025 Coastal Carolinas Multiple Listing Service, Inc.® MLS. All rights reserved. Information is provided exclusively for consumers’ personal, non-commercial use, that it may not be used for any purpose other than to identify prospective properties consumers may be interested in purchasing.
Images related to data from the MLS is the sole property of the MLS and not the responsibility of the owner of this website. MLS IDX data last updated on 08-27-2025 5:15 PM EST.
Any images related to data from the MLS is the sole property of the MLS and not the responsibility of the owner of this website.
Provided courtesy of © Copyright 2025 Coastal Carolinas Multiple Listing Service, Inc.®. Information Deemed Reliable but Not Guaranteed. © Copyright 2025 Coastal Carolinas Multiple Listing Service, Inc.® MLS. All rights reserved. Information is provided exclusively for consumers’ personal, non-commercial use, that it may not be used for any purpose other than to identify prospective properties consumers may be interested in purchasing.
Images related to data from the MLS is the sole property of the MLS and not the responsibility of the owner of this website. MLS IDX data last updated on 08-27-2025 5:15 PM EST.
Any images related to data from the MLS is the sole property of the MLS and not the responsibility of the owner of this website.