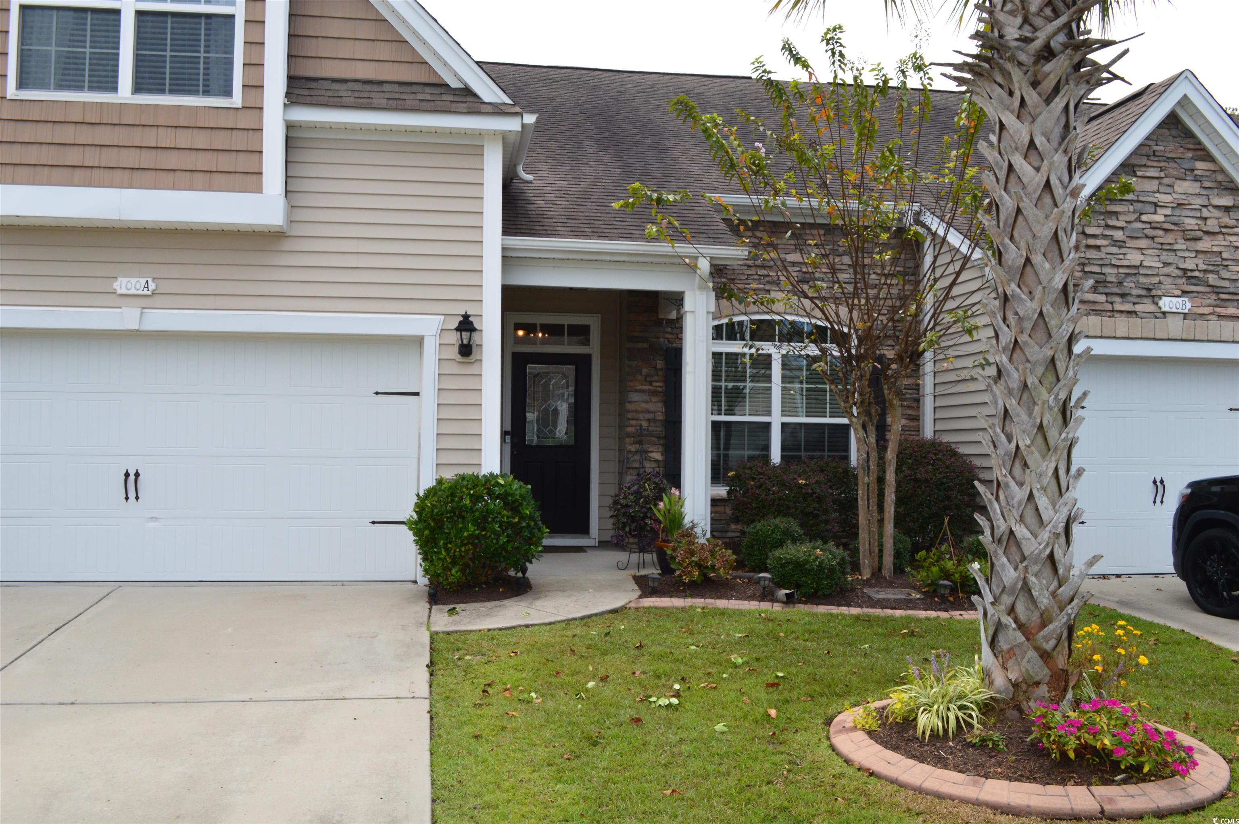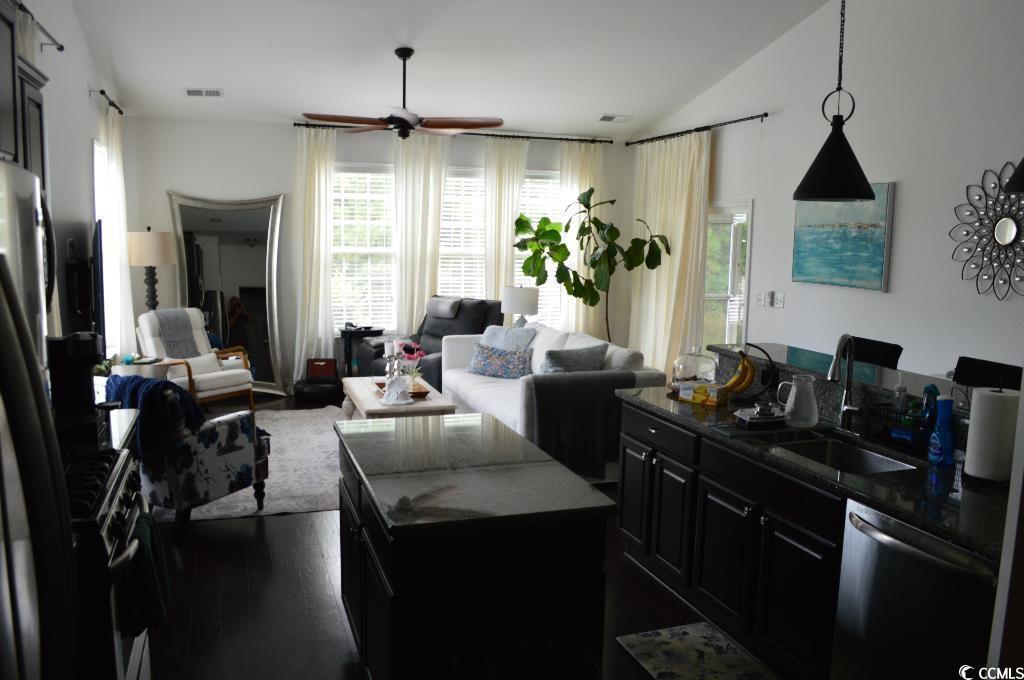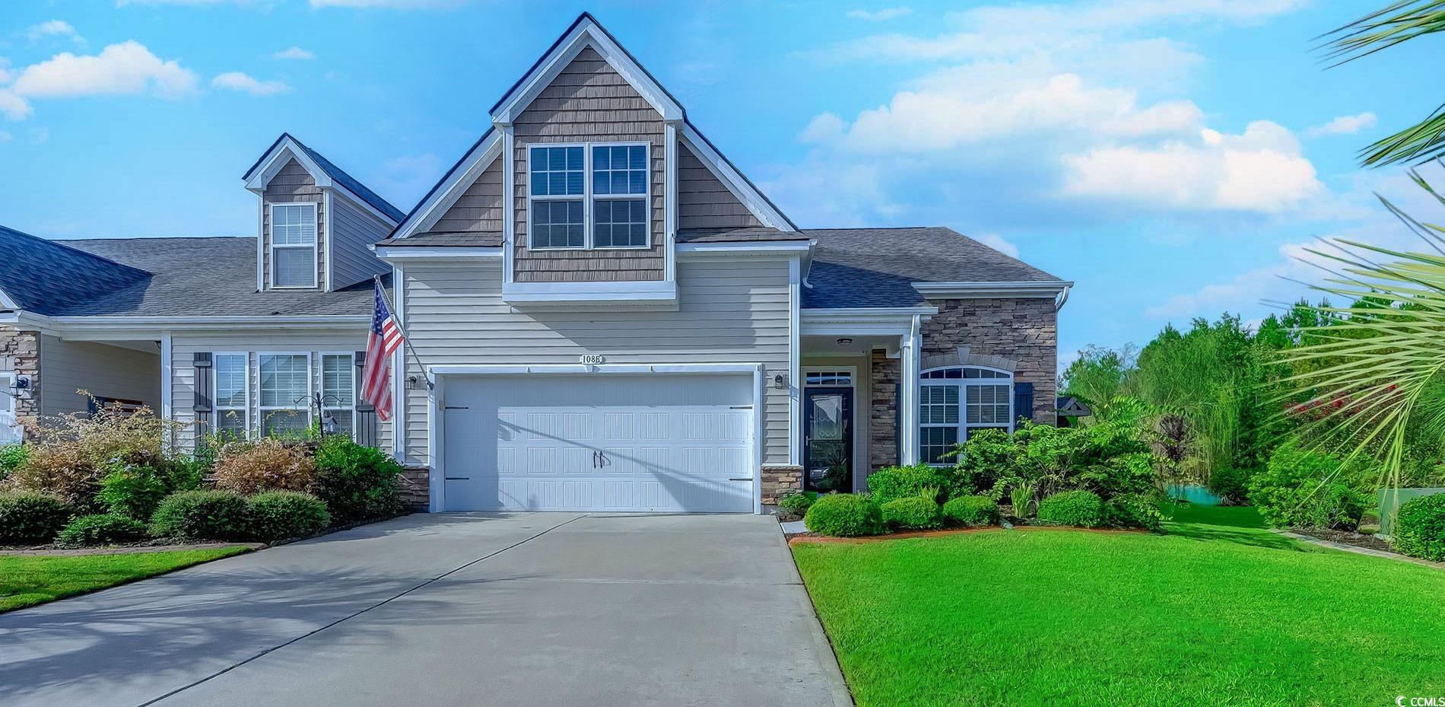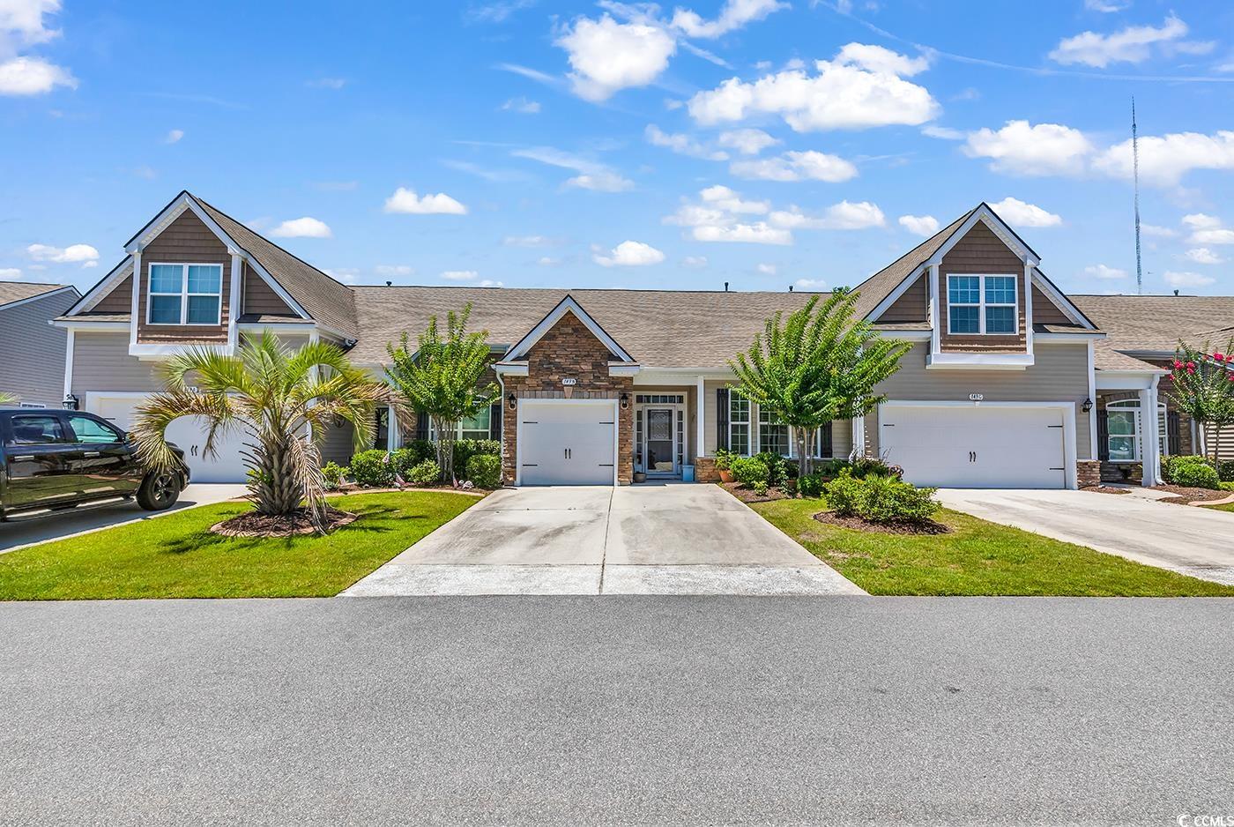Murrells Inlet, SC 29576
- 3Beds
- 3Full Baths
- N/AHalf Baths
- 1,820SqFt
- 2012Year Built
- 0.00Acres
- MLS# 2522544
- Residential
- Townhouse
- Active
- Approx Time on Market2 days
- AreaMyrtle Beach Area--South of 544 & West of 17 Bypass M.i. Horry County
- CountyHorry
- Subdivision Parmelee Townhomes - Murrells Inlet
Overview
This is a well-maintained, beautiful home that includes a three-bedroom, three-bath end unit townhouse with two 2-car garages in this well-regarded natural gas community of Parmelee nestled in the heart of Murrells Inlet. This year, a brand-new AC system was installed with all the bells and whistles. Situated on a premium lot with a nice view of the pond, this one-owner home is move-in ready. It features attractive hardwood floors in all living areas, carpet in bedrooms, tile flooring in baths and laundry room, and carpet on stairs leading to the 3rd bedroom or bonus room on the upper level. Spacious side yard with lots of room between you and your neighbors. Natural gas heat, Rinnai Instant Water heater, and gas range. Open floor plan with a formal dining room with a tray ceiling and crown molding. This will be the perfect spot for hosting family and friends' meals. The kitchen is a chefs delight with a center work island, stainless steel GE Profile natural gas range, dishwasher, microwave, granite counters, espresso cabinets with pull-out trays, breakfast bar with stylish pendant lights, pantry, and recessed lights. The kitchen opens to the spacious family room with a vaulted ceiling, a ceiling fan, and five large windows bringing in lots of natural light and overlooking the backyard pond. Split bedroom plan with primary bedroom and 2nd bedroom on the 1st floor and 3rd bedroom on the upper level. Owners suite with vaulted ceiling, fan, walk-in closet with custom organizers, and sliding door leading to the screened porch. Primary bath with walk-in shower, navy blue cabinets, and a linen closet. Guest bedroom overlooking the front yard with two large windows with blinds, and a guest bath with a shower/tub and a linen closet. Upstairs, there is a spacious 3rd bedroom with a vaulted ceiling, a closet, and a full bath with a shower/tub and a linen closet. Laundry room with tile flooring, shelving, and a storm door leading to the garage. A sliding door from the family room leads to the spacious screened porch, and an attractive ceiling fan. The porch is sure to be a favorite place to kick back and relax. A natural gas grill hookup is available. Egress from the laundry room to the garage. Landscape includes curb-scape mulch beds. TV mounts in the family room and bedrooms. Attached 2-car garage with epoxy floor, and a large walk-in closet perfect for storing luggage, beach chairs, and all those extra items! The community offers, within 150 feet from the front door, an outdoor pool and clubhouse with fitness equipment. Central location, close to beaches, grocery stores, shopping, dining, golf, medical facilities, the Murrells Inlet Marsh Walk, Brook Green Gardens &Huntington Beach State Park. Photos in this listing are actual photographs.
Agriculture / Farm
Grazing Permits Blm: ,No,
Horse: No
Grazing Permits Forest Service: ,No,
Grazing Permits Private: ,No,
Irrigation Water Rights: ,No,
Farm Credit Service Incl: ,No,
Crops Included: ,No,
Association Fees / Info
Hoa Frequency: Monthly
Hoa Fees: 165
Hoa: Yes
Hoa Includes: MaintenanceGrounds, PestControl, Trash
Community Features: Clubhouse, RecreationArea, Pool
Assoc Amenities: Clubhouse
Bathroom Info
Total Baths: 3.00
Fullbaths: 3
Room Dimensions
Bedroom2: 10x12
Bedroom3: 22x12
DiningRoom: 17x12
Kitchen: 15x18
LivingRoom: 18x15
PrimaryBedroom: 15x12
Bedroom Info
Beds: 3
Building Info
New Construction: No
Levels: Two
Year Built: 2012
Structure Type: Townhouse
Mobile Home Remains: ,No,
Zoning: GR
Construction Materials: WoodFrame
Entry Level: 1
Buyer Compensation
Exterior Features
Spa: No
Patio and Porch Features: Patio
Pool Features: Community, OutdoorPool
Foundation: Slab
Exterior Features: Patio
Financial
Lease Renewal Option: ,No,
Garage / Parking
Garage: Yes
Carport: No
Parking Type: TwoCarGarage, Private
Open Parking: No
Attached Garage: No
Garage Spaces: 2
Green / Env Info
Interior Features
Floor Cover: Carpet, Tile, Wood
Fireplace: No
Furnished: Unfurnished
Lot Info
Lease Considered: ,No,
Lease Assignable: ,No,
Acres: 0.00
Land Lease: No
Misc
Pool Private: No
Offer Compensation
Other School Info
Property Info
County: Horry
View: No
Senior Community: No
Stipulation of Sale: None
Habitable Residence: ,No,
Property Sub Type Additional: Townhouse
Property Attached: No
Rent Control: No
Construction: Resale
Room Info
Basement: ,No,
Sold Info
Sqft Info
Building Sqft: 2350
Living Area Source: Owner
Sqft: 1820
Tax Info
Unit Info
Unit: A
Utilities / Hvac
Heating: Central
Cooling: CentralAir
Electric On Property: No
Cooling: Yes
Utilities Available: CableAvailable, ElectricityAvailable, NaturalGasAvailable, PhoneAvailable, SewerAvailable, WaterAvailable
Heating: Yes
Water Source: Public
Waterfront / Water
Waterfront: No
Schools
Elem: Saint James Elementary School
Middle: Saint James Middle School
High: Saint James High School
Directions
Parmelee is located just off Tournament Boulevard which is between Route 17 Bypass and Rout 707.Courtesy of Listwithfreedom.com - Home: 855-456-4945






















 MLS# 2520318
MLS# 2520318 
 Provided courtesy of © Copyright 2025 Coastal Carolinas Multiple Listing Service, Inc.®. Information Deemed Reliable but Not Guaranteed. © Copyright 2025 Coastal Carolinas Multiple Listing Service, Inc.® MLS. All rights reserved. Information is provided exclusively for consumers’ personal, non-commercial use, that it may not be used for any purpose other than to identify prospective properties consumers may be interested in purchasing.
Images related to data from the MLS is the sole property of the MLS and not the responsibility of the owner of this website. MLS IDX data last updated on 09-15-2025 11:49 PM EST.
Any images related to data from the MLS is the sole property of the MLS and not the responsibility of the owner of this website.
Provided courtesy of © Copyright 2025 Coastal Carolinas Multiple Listing Service, Inc.®. Information Deemed Reliable but Not Guaranteed. © Copyright 2025 Coastal Carolinas Multiple Listing Service, Inc.® MLS. All rights reserved. Information is provided exclusively for consumers’ personal, non-commercial use, that it may not be used for any purpose other than to identify prospective properties consumers may be interested in purchasing.
Images related to data from the MLS is the sole property of the MLS and not the responsibility of the owner of this website. MLS IDX data last updated on 09-15-2025 11:49 PM EST.
Any images related to data from the MLS is the sole property of the MLS and not the responsibility of the owner of this website.